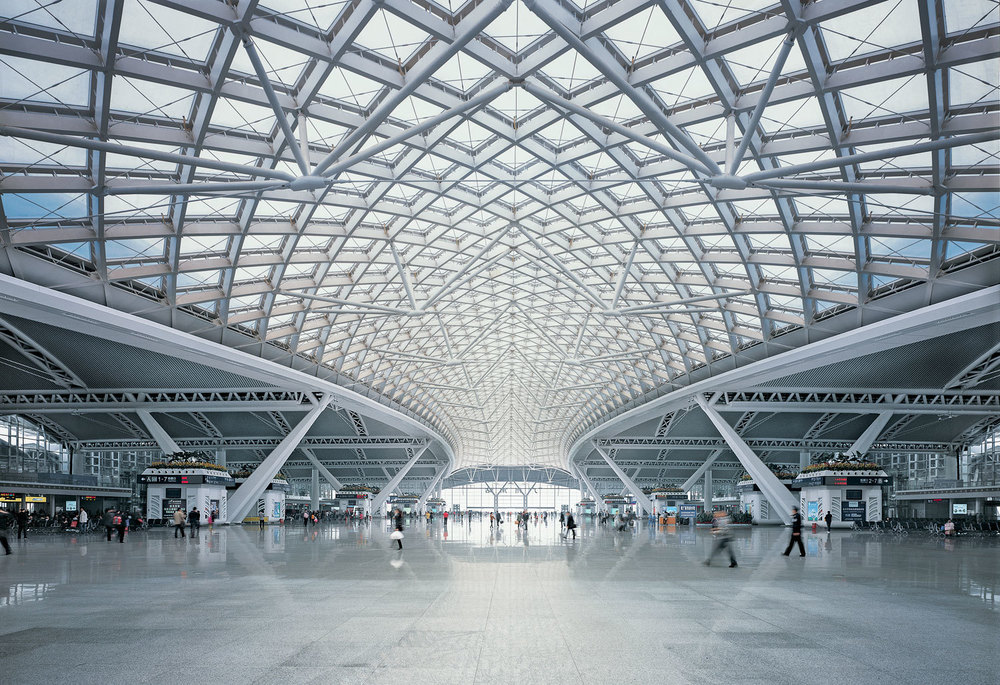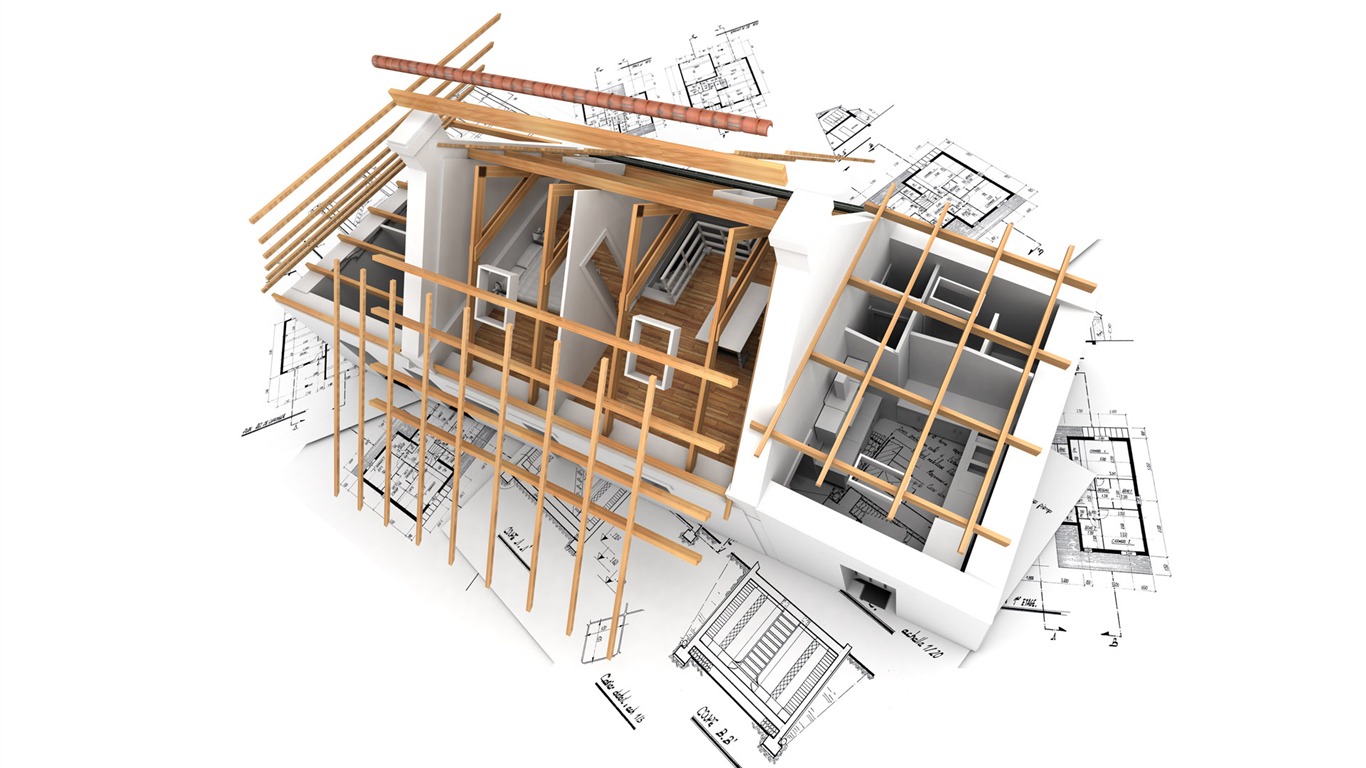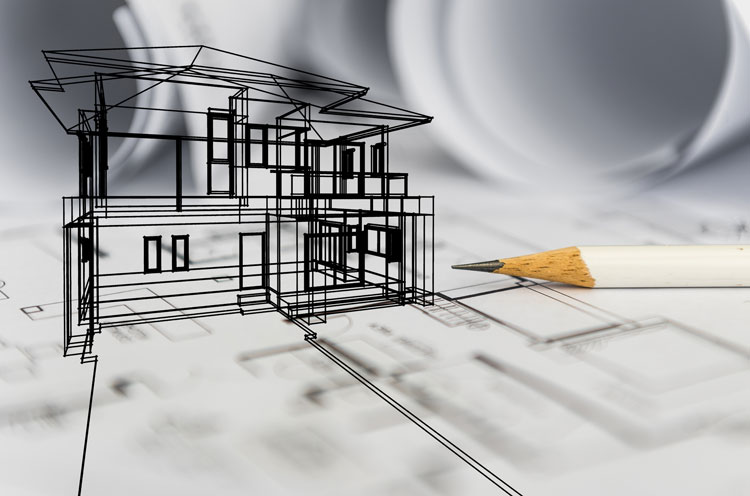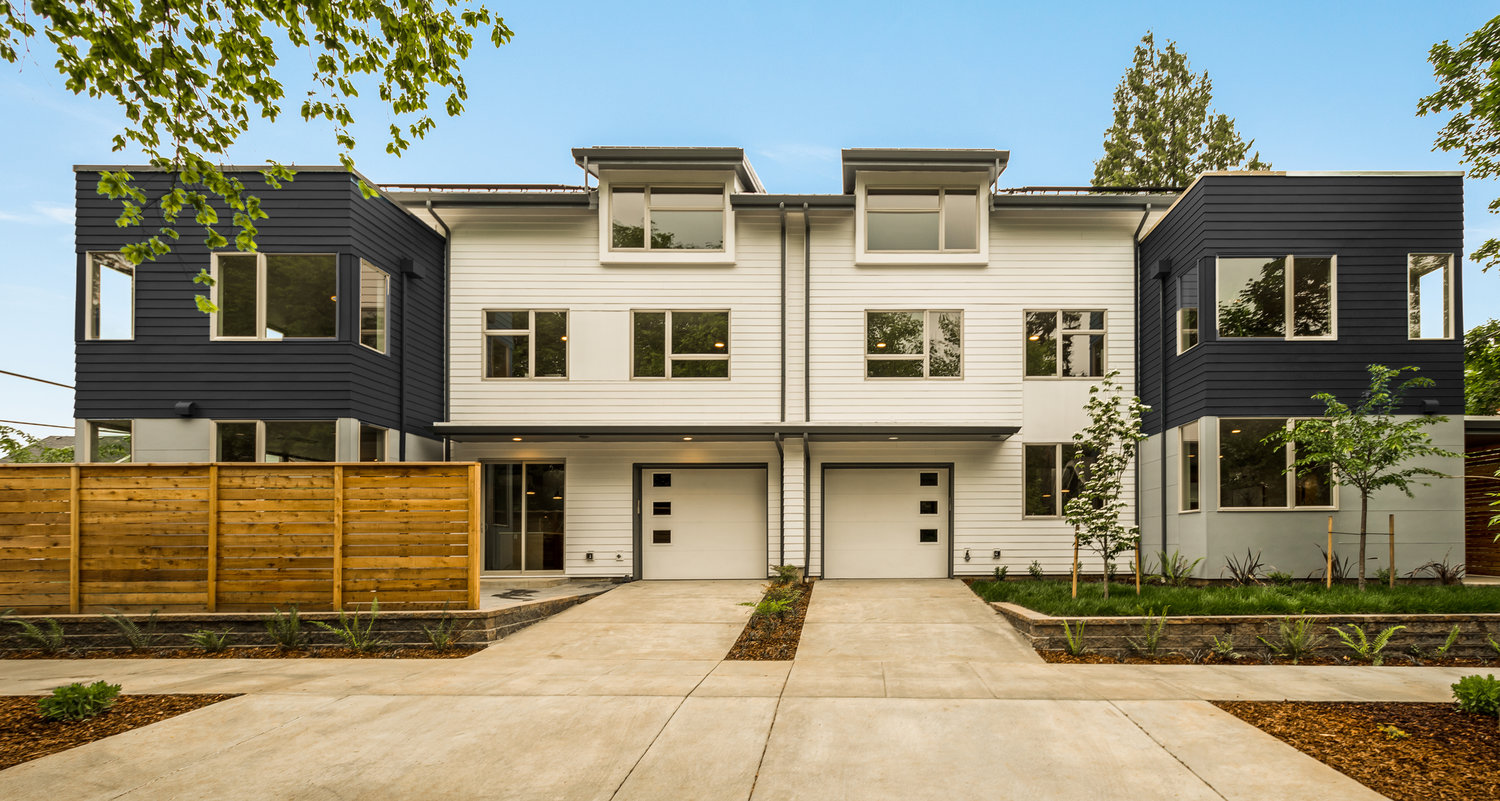What Services Does an Architect Provide?

Architecture

Interior Design and Strategy

Landscape Architecture

Urban Design

We design schools, gyms, public buildings.
We care about the fact that these not only serve, but are designed to become indispensable and valuable for those who live there. We design quickly and intuitively. We are attentive to what happens outside our scenario and we know how to listen. And at the end of this path, marked by poetry, technological research, the choice of natural materials and too many coffees, we are satisfied that we have opened a breach of amazement and beauty.

Architectural Services
ARCHITECTURAL DESIGN
Preliminary, definitive and executive design, Coordination between professionals
WORKS MANAGEMENT
Specifications, verification of technical compliance, cost control, testing

BUILDING PRACTICES
CILA, SCIA, Building permits, Landscape permits, Attic recoveries
CADASTRE AND AMNESTIES
Cadastral surveys, variations, verification of amnesty practices
Architecture
Architecture is sustainable when it meets all the needs of the client and the current and future user, saving precious natural resources for our planet. We tackle each project with the aim of minimizing its economic and environmental impact, favoring the wellbeing of the occupants. Natural materials, efficient plants and renewable energy are our strategies.
We are a LEED® oriented team!
Latest News

Starting a Building Construction
 How to choose an architect
How to choose an architect
In the construction of a house, the architect’s choice is of fundamental importance, and it is necessary to dedicate time and effort to this task in order to avoid finding himself not to share the choices or the style that is proper to the architect chosen.
First of all it is good to make sure that the chosen professional is enrolled in the Ticino and Swiss registers of engineers and architects ( OTIA and SIA ), see what he has done (maybe on his website) and then meet him, to understand if there is agreement and if they have compatible ideas regarding style and functionality.
The SIA is the Swiss Society of Engineers and Architects, and is the professional association of reference for qualified specialists in the field of construction, with over sixteen thousand members active in the field of engineering and architecture.
It is a good source of information regarding the work of architects, and offers several opportunities to see the works they have done. The SIA Days are held every two years in May; in this event the doors of many houses created by the architects who choose to participate are opened. During these days it is possible to visit the houses and to see the explanations of those who designed them.
There is also a catalog, which can be obtained by requesting the SIA secretariat, where the work of various architects is shown.
The costs of the architect
Regarding architects’ fees, there are two different methods of calculation:
calculation based on the actual hours used by the architect (method usually used for small projects or projects where the end of the works is not clear);
calculation of the percentage based on the total cost of the work (useful for estimating what will be the architect’s final fee).
In this case, too, the SIA helps us by providing the architects’ rate card and the explanation of the calculation methods at the cost of CHF 180.-.
But how much does an architect cost per hour? According to information from the KBOB (the Conference for the Coordination of Construction and Building Organizations of Public Procurers), the indicative cost is between CHF 140 and CHF 180 per hour.
It is also possible to get an idea of the architect’s cost for the construction of a single-family home for a family of four. In these cases, the total cost of the architect’s work (which includes the three phases we have seen above) is usually between 10% and 15% of the total construction costs.
This means that, for example, for a house whose total cost of construction is CHF 1Mio., The architect’s total fee will be between CHF 100,000 and CHF 150,000. On the other hand, as regards the general project, it represents 9% of the architect’s total work; in our example, the value of this specific task is between CHF 9,000 and CHF 13,500.-. Of course there are many variables depending on the architect, the project and the value of the built.
How to design a house: a guide from A to Z!
 The design of the house is certainly the most complex theme of architecture: the one with which the greatest architects confronted and clashed, sometimes producing authentic masterpieces, other clamorous falls. However, the definition of a house is not a process that the architect does alone: similarly to a dance is an operation that the designer, on the other hand, goes hand in hand with the client, with whom we need to establish a dialogue that is as open as possible. fertile. In this sense it can be said that a great architect must above all be able to listen, while the best client must have the ability to transmit their needs and desires in an effective and articulated way.
The design of the house is certainly the most complex theme of architecture: the one with which the greatest architects confronted and clashed, sometimes producing authentic masterpieces, other clamorous falls. However, the definition of a house is not a process that the architect does alone: similarly to a dance is an operation that the designer, on the other hand, goes hand in hand with the client, with whom we need to establish a dialogue that is as open as possible. fertile. In this sense it can be said that a great architect must above all be able to listen, while the best client must have the ability to transmit their needs and desires in an effective and articulated way.
Of course, the reverse option is also true: a great architect must have the ability to express, with his own architecture, and an excellent client, that of receiving and accepting the best solutions offered to him. Therefore, designing a home is an operation that, in part, each inhabitant’s future already performs in the first person, taking charge of deepening the specific steps that any planning operation carried out according to the rules of art should involve. From this point of view, commissioning a house is also an act of research, aimed at identifying all the specifics that will interact in the development of the project and to analyze the weights and influences that they will have in carrying out the work.
A client is therefore a designer in a translated sense, and as a designer he must carefully consider the main design parameters: exogenous and endogenous. The first will be mainly related to the boundary conditions that will be the background to the construction of the new house, while the others will mainly have to do with the specific architectural features of the house itself. So let’s find out, point by point, which are the aspects to consider when we set off on the great project adventure that is the project of our home .
property
Houses in the style of RRJ Arquitectos
RRJ Arquitectos
RRJ ARQUITECTOS
The first step to consider in a house project is the ownership of land. Building land is increasingly scarce, especially in Western countries (and even more so in Italy), so their identification must be carefully considered as an important form of investment. In particular, it is necessary to consider the characteristics of the chosen land not only in the immediate future of the real estate transaction, but also in the future, carefully assessing the possible urban developments that may affect the chosen area in the future.
In the image: a house designed by the Lisbon studio RRJ Arquitectos .
What We Offer
Architecture
Our continuous evolution has brought us here, too, to Post Works. Since 2014, following the specific training on information modeling,
Planning & Development
we have equipped our team outlining the roles of Post Works manager, Post Works coordinators and Post Works specialists.
Programming
A structure that allows us to think big and produce integrated and ambitious projects.
Project Management
We design quickly and intuitively. We are attentive to what happens outside our scenario and we know how to listen.
Structural Engineering
And at the end of this path, marked by poetry, technological research, the choice of natural materials and too many coffees, we are satisfied that we have opened a breach of amazement and beauty.
Interior Design
Architecture is sustainable when it meets all the needs of the client and the current and future user, saving precious natural resources for our planet.

Launched Apps
Average App Rating
App Downloads
We selected Jennifer Weiss Architecture because of Jennifer’s rigorous design background and education, and for her construction management skills. She and her team exceeded our expectations, and emerged as leaders of our project’s multi-layered team.
The challenges of our project that Jennifer and her team inherited were significant, and yet they were able to not only manage the project successfully and efficiently, but also with great success with regards to the design, permitting, and building a team of the best in their industries. Including: obtaining a challenging permit in a few months instead of years as quoted by others; generating and developing inspired, rigorous and informed design; and superb project management.
“I have followed the work of Jennifer Weiss with interest and admiration from the moment we recruited her to join us at SOM upon graduation from Harvard’s Graduate School of Design. Jennifer’s conceptual design talent was immediately obvious and the rigor and intelligence with which she approached her work in our design studios consistently impressive. Her early promise as an architect has been more than fulfilled within the context of her own practice, Jennifer Weiss Architecture. Jennifer’s work is mature, elegant and beautiful with not a false note to be found. She is one of San Francisco’s great design talents.”
Donna Smith, Monarch Social
“JWA has my full endorsement as an outstanding architecture firm. My company has been involved in hundreds of construction projects over the past 18 years and we have worked with many highly regarded architects. I have had the pleasure of working with Jennifer Weiss and her team on 10 projects over the past 10 years. In all instances, Jennifer and her team have been incredibly responsive when it comes to providing detailed drawings and information to support the project. Jennifer is very organized, extremely intelligent and has an amazing eye for modern design”
Dave Block, Bloom Lead Gen
Already Know the Details of Your Project?
